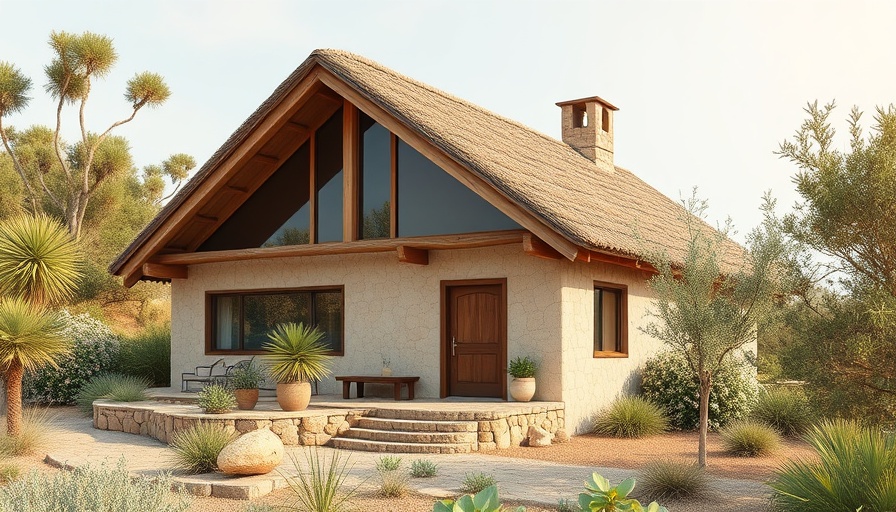
Reimagining Mallorca: A New Wave in Sustainable Architecture
Set against the stunning backdrop of Manacor, Mallorca, the new family home Ca’n Gallineta exemplifies how modern architecture can blend harmoniously with traditional building practices. Designed by OAM architects, this minimalist abode is not merely an aesthetic accomplishment but a testament to sustainable living. By employing passive design strategies, such as an orientation that maximizes sunlight and the intelligent use of shading, the home is a model of ecological awareness.
Drawing from Local Heritage
The architects were inspired by the region's architectural history, mimicking the simple lines and repetitive forms of traditional Mallorcan structures. This approach not only respects local culture but also reinforces a sense of place. The house is designed to look as if it has always existed within its natural landscape, minimizing visual disruption while maximizing environmental harmony.
Innovative Use of Space
OAM’s design employs various rectangular volumes intertwined with patios and porches, offering an effective way to create intimate outdoor spaces while breaking the monotony of linear façades. This design choice not only enhances aesthetic appeal but also guides natural breezes through the home, enhancing cooling without reliance on mechanical systems. Smart architectural planning serves to invite interaction with nature, as the existing pine forest provides both shade and beauty.
Local Materials: A Path to Sustainability
Utilizing local materials significantly reduces the ecological footprint of the construction process. The use of lime mortar for the façade and natural insulation derived from Posidonia grass are examples of innovative practices that promote sustainability. These choices help the home remain cool in summer and warm in winter, which is particularly beneficial for energy-conscious homeowners.
Design Meets Functionality
Critical to the home’s performance is the incorporation of high-efficiency systems, including ventilation and heat exchangers. These elements work alongside the passive design to create a comfortable living environment while conserving energy. The prioritization of such systems aligns with the growing trend among homeowners to seek out energy-efficient solutions.
Creating a Timeless Aesthetic
Aesthetically, the minimalist design of Ca’n Gallineta conveys both calmness and warmth. By keeping aesthetics simple and clean, OAM ensures that the house will not only endure through the seasons but also remain relevant as architectural trends evolve. This thoughtful integration of form, function, and sustainability is essential for modern homeowners who value both beauty and practicality.
Future Trends in Home Construction
As we look to the future of home design, the principles displayed in Ca’n Gallineta will guide the conversation. With an increasing focus on sustainability, homeowners are prioritizing options that not only enhance their living spaces but also preserve the environment for future generations. The innovative methods seen here demonstrate how modern design can innovate while respecting tradition, paving the way for upcoming architectural endeavors.
In conclusion, the architecture of Ca’n Gallineta stands as a compelling example of how contemporary building practices can marry traditional values with sustainable living. Those looking to craft a home that reflects both personal style and a commitment to environmental stewardship should take inspiration from this beautiful project. For anyone thinking about integrating these innovative approaches into their residence, the possibilities are endless.
Explore these insights into sustainable architecture to enrich your understanding of building trends that honor both the environment and your family’s needs.
 Add Row
Add Row  Add
Add 



Write A Comment