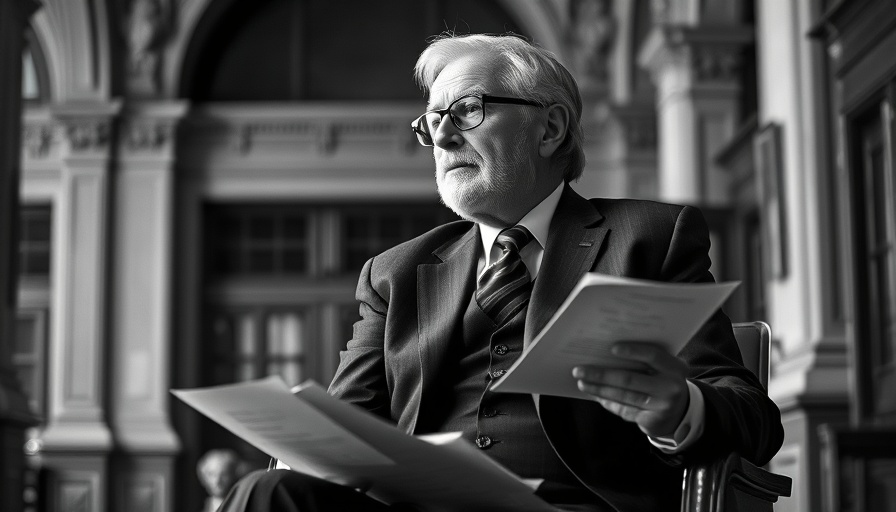
Discover Frank Lloyd Wright's Architectural Legacy in Florida
In a significant real estate moment, Frank Lloyd Wright's Springfield House has been listed for $2.13 million in Tallahassee, Florida, making it an intriguing option for environmentally conscious homeowners seeking a touch of history. Built in 1954, this dwelling is Wright's only private residence design in the state, representing a unique piece of architectural heritage that harmonizes with its natural surroundings. On ten wooded acres, the home is a testament to sustainable living and inspired design.
A Look at Wright's Hemicycle Style
The Spring House exemplifies the hemicycle style characteristic of Wright's later work, integrating a curved, semi-circular floor plan that maximizes sunlight and views. The design allows residents to bask in the beauty of their surroundings, a feature vital for homeowners looking for sustainable and light-filled spaces. The large glass walls not only enhance the aesthetic appeal but also contribute to energy efficiency by reducing reliance on artificial lighting.
The Essence of Sustainable Building Design
Set against a backdrop of increasing awareness around sustainability, the Spring House’s design choices align perfectly with current building trends. The use of locally sourced materials, such as cypress paneling and concrete blocks, not only showcase environmentally friendly practices but also illustrate how homeowners can incorporate sustainable features in modern living spaces. Homebuilders and owners eager to adopt these practices will find inspiration in Wright's vision.
More Than Just A Home: A Community Legacy
Commissioned by Clifton Lewis in the early 1950s, the Spring House is more than a personal dwelling; it represents a local legacy connected deeply to Florida's architectural evolution. As the Lewis family passes on ownership due to restoration costs, the story underscores a changing landscape for many historic homes across America, prompting a conversation about preservation and community identity.
Spotlight on Features That Enhance Living
With three bedrooms and two bathrooms, the house accommodates family living while seamlessly blending indoor and outdoor spaces. Unique architectural features, including curved cement block fireplaces and an upstairs balcony, provide both functional warmth and style. Such details offer lessons for modern homeowners and builders in achieving a balance between aesthetics and practicality in home design.
Local Trends in Sustainable Architecture
As Florida embraces more eco-friendly designs, the legacy of Frank Lloyd Wright serves as a benchmark for quality and sustainability in residential architecture. The Spring House stands not just as a historical artifact but as a living blueprint for innovative home construction. Incorporating principles seen in this design can foster homes that are energy-efficient and beautifully integrated with their natural surroundings.
Embracing the Future of Home Construction
The narrative around historic homes like the Spring House raises important insights into the future of home construction. Environmentally conscious homeowners can learn from this masterful blend of form and function, using sustainable materials and thoughtful layouts to achieve their own dream homes. In a world increasingly focused on sustainability, Wright’s philosophy remains relevant, inspiring contemporary practices in energy-efficient designs.
In conclusion, the Spring House invites us not only to appreciate its rich architectural history but also to consider how we can integrate sustainable practices into our homes. For anyone interested in eco-friendly living and innovative building design, exploring homes like these provides both inspiration and practical insights into constructing a greener future. As the real estate market evolves, properties like the Spring House may redefine our understanding of home and environment.
 Add Row
Add Row  Add
Add 



Write A Comment