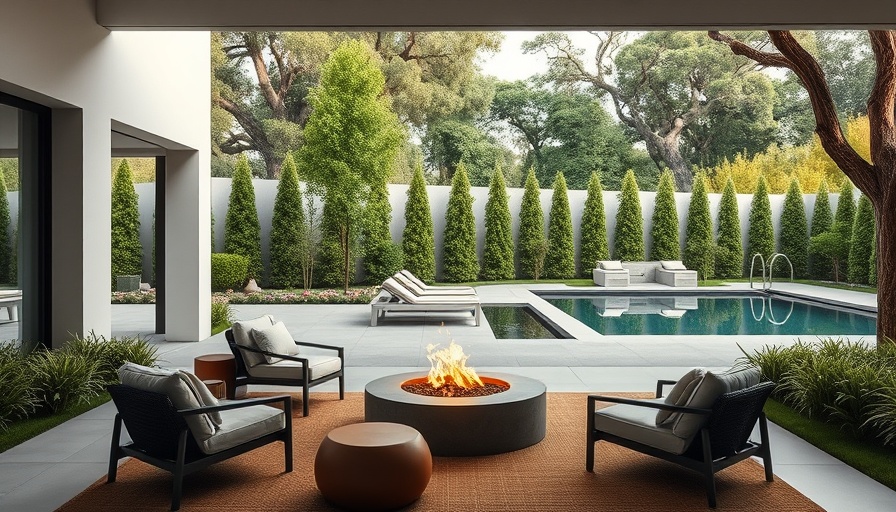
The Architect’s Vision: Nature as a Muse
Living in a home that beautifully juxtaposes architecture and the natural world is a dream for many environmentally conscious homeowners. In the tranquil town of Uzès, France, architect Michael Levy has turned that dream into reality with a breathtaking villa constructed in a former quarry. This unique location inspired him to create a structure not just as a residence, but as a fusion of form and nature.
Designing with Nature
Levy's architectural concept is likened to a "lushly planted and inhabited nave,” reflecting a contemporary cathedral where inhabitants flow seamlessly from the interior to the exterior. The open design features a large, continuous first floor that seamlessly extends from the garden into the main living spaces. The villa harmoniously integrates various water features, illuminating its connection to the local landscape. This innovative approach to home design draws on the area's rich Roman heritage, skillfully blending contemporary aesthetics with historical significance.
A Home Beyond Boundaries
One of the most striking features of Levy’s villa is how it transcends traditional home boundaries. “For me, the real border is more than the windows; it’s the curtains that sway in the wind,” Levy explains, alluding to the fluid interaction between the indoors and outdoors. This philosophy resonates with homeowners today who value spaces that encourage outdoor living without losing the comforts of the indoors.
The Aesthetic of Functionality
Functionality meets beauty throughout the home, where the interior spaces are defined by sweeping curves and creative volumes. Each piece of furniture and artwork has been carefully chosen, fostering a dialogue with the lush landscape outside. Levy has notably used materials that pay homage to the local architectural legacy, crafting a refuge that feels both profound and organic. Retaining walls made from concrete clad in stone echo the rugged beauty of the Gard region, making for a residence that elegantly fits into its setting.
Creating Sustainable Living Spaces
As awareness of sustainability rises among homeowners, designing homes that embrace eco-friendliness can significantly lower long-term costs and environmental impact. The inspiration drawn from Levy’s villa illustrates the possibility of creating a sustainable living space that is not only visually stunning but also environmentally responsible. With the rise of green building trends, this villa serves as an exemplary model, blending energy-efficient technologies with organic architecture.
Starting Your Sustainable Journey
Are you inspired to incorporate Levy’s principles into your home? Begin by considering how you can blend architecture with nature in your own living spaces. Think about water features, open floor plans, and using local materials that harmonize with your surroundings. With the right approach and a commitment to sustainability, you can transform your home into a sanctuary that reflects your values.
Final Thoughts
Living in a space that celebrates the beauty of nature while also fulfilling your architectural desires can be both practical and inspiring. As Michael Levy’s villa indicates, merging design with the environment not only enhances the aesthetic value of your home but fosters a deeper connection with the surrounding world. Whether you are contemplating a new home build or looking to enhance your current property, embracing these principles can lead you towards a more sustainable and aesthetically pleasing living environment.
Call to Action
Take a step toward creating a sustainable future in your own home. Start by researching local techniques and materials that can be integrated into your building plans. For further inspiration and ideas about green architecture, reach out to professionals who specialize in eco-friendly home design. By taking action today, you contribute to a better planet tomorrow.
 Add Row
Add Row  Add
Add 



Write A Comment