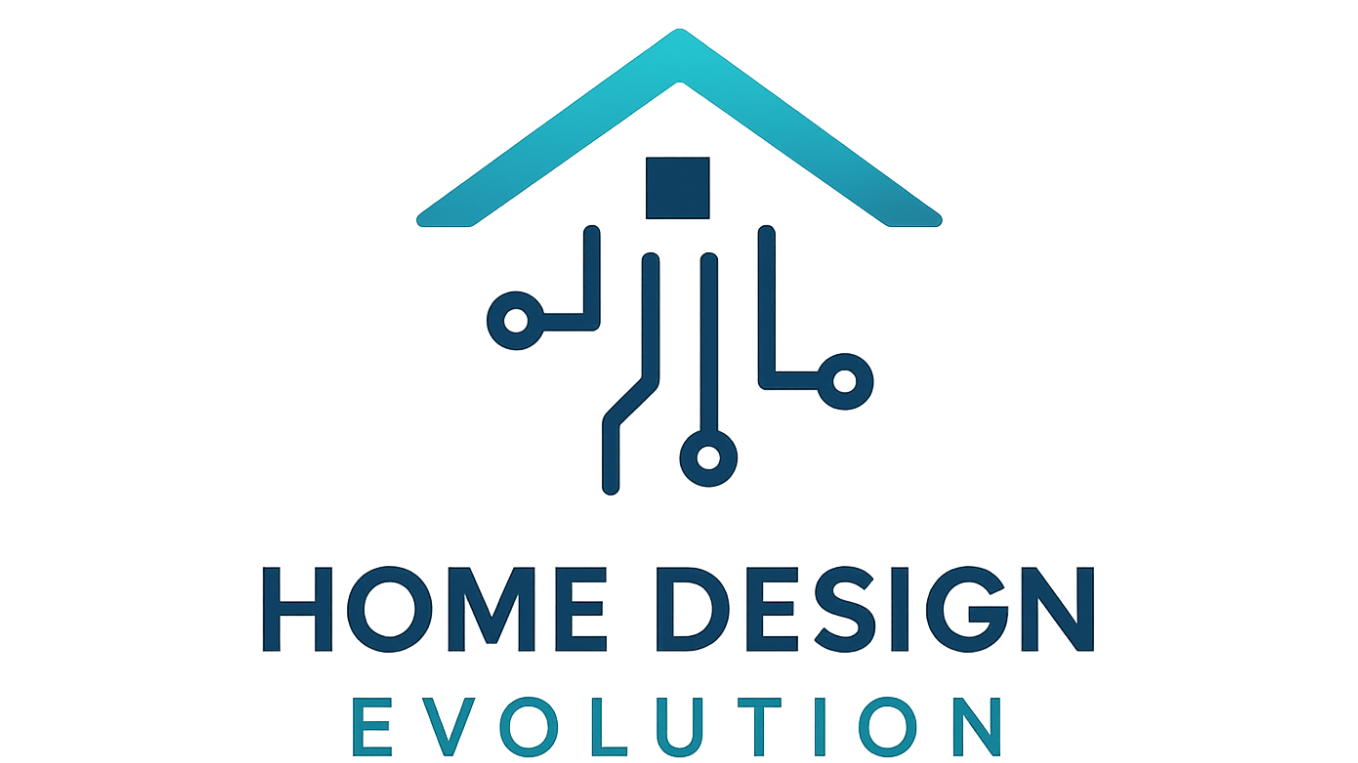
Discover Unique Features of the Ever View Home
Situated in picturesque Santa Quinn, Utah, the Ever View home by Bastion Builders stands as a striking example of modern architectural design. Priced at $2 million, this custom home is not only visually stunning but packed with thoughtful features that cater to both comfort and functionality. From breathtaking views to innovative interior designs, this home promises an exceptional living experience.
In Inside $2M Modern French Custom Home With Features You’ve NEVER Seen Before!, the discussion dives into the architectural marvels of the Ever View in Utah, prompting us to explore its extraordinary design elements and practical insights further.
What Sets This Home Apart?
One of the standout features is the striking Rapunzel balcony. Unlike traditional Juliet balconies, this design incorporates a solid wall that provides a unique aesthetic while offering privacy without sacrificing views. It’s this blend of practicality and artistry that defines the Ever View.
The home boasts four spacious bedrooms and five luxurious bathrooms over an impressive 6,340 square feet. Each space has been meticulously designed, with details like scalloped accents and textured walls adding visual interest throughout the home.
Innovative Design Elements
From the entry foyer to the living areas, the Ever View is characterized by soaring ceilings and an open layout that maximizes natural light. The living room features a grand fireplace and striking open shelves that are both functional and visually appealing. Coupled with the incredible mountain views, these spaces create an inviting atmosphere that makes the Ever View perfect for entertaining or simply relaxing.
In the kitchen, the massive island topped with stunning Taj Mahal countertops serves as the heart of the home. With sleek cabinetry, state-of-the-art appliances, and an adjoining butler's pantry, it’s a culinary dream come true. This thoughtful design extends practical features, such as built-in spice racks and hidden storage options.
Emphasis on Comfort and Convenience
Being a contemporary home, the Ever View integrates smart living features and sustainable materials throughout. The laundry room comes equipped with views, offering a serene experience while doing chores, and even includes built-in lockers for organizational efficiency. Furthermore, the five-car garage isn't just for parking—it’s spacious enough to double as a workshop for DIY enthusiasts.
Each bathroom in the home is a retreat in its own right. For instance, the master suite features a luxurious shower with multiple options for water flow, including a rainfall showerhead, making each bathing experience relaxing and rejuvenating. The incorporation of privacy glass exhibits a masterful blend of style and seclusion, ensuring that views can still be enjoyed without compromising privacy.
Future-Ready: The Unfinished Basement
Downstairs, an unfinished basement presents fertile ground for customization. Although it currently serves as a utility space, its planned layout provides opportunities for additional bedrooms or a cozy living area—the possibilities are endless. For those seeking a potential guest suite, the Automatic Detached Unit (ADU) with its private entry is an added bonus.
Join a Community of Inspired Homeowners
The Ever View home is part of the 2025 Utah Parade of Homes—an event showcasing the latest in residential design and innovation. As the home kicks off this notable exhibition, it’s clear that Bastion Builders has thoughtfully constructed a residence that mixes contemporary design with practical living—the ideal recipe for today’s homeowner.
If you're inspired by this exquisite home and considering your own dream construction or renovation, reaching out to resources like professionalhomeplans.com can provide you with valuable insights and pre-designed plans to start your journey.
In Conclusion
The Ever View isn’t just a house; it's a blueprint of what modern living can look like, with unique features that enhance everyday life. Whether you're drawn to its breathtaking views, innovative designs, or simply the thought of comfortable living, this property redefines the possibilities of luxury homes. Take inspiration from this masterpiece and envision how these elements could transform your home into a personal sanctuary.
 Add Row
Add Row  Add
Add 



Write A Comment