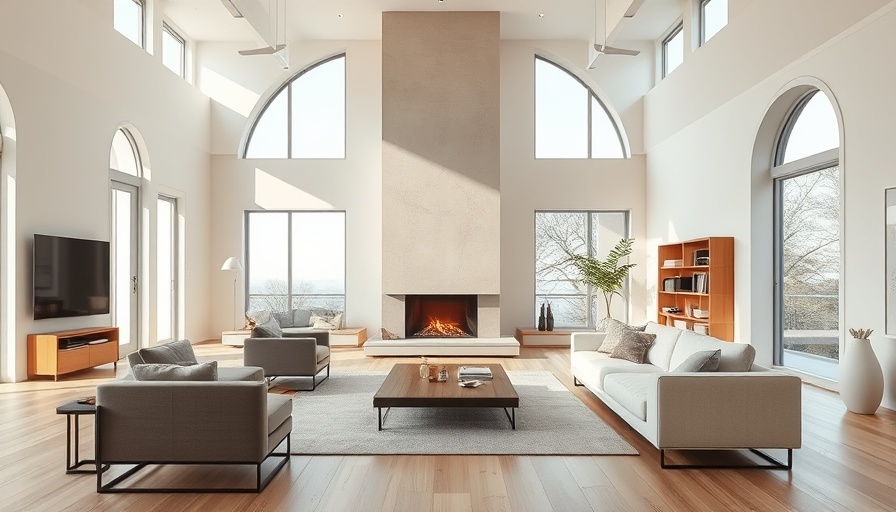
Revitalizing an ’80s French Home with Contemporary Design
A couple in their 30s, recently enthralled by the charm of a sprawling 1980s house near Paris, recognized its immense potential hidden beneath layers of outdated decor. They approached architect Tom Floquet not just to renovate, but to transform, focusing on the house's unique attributes, particularly its incredible light.
Upon entering, guests are greeted by vast living spaces basking in sunlight, largely due to strategically arranged arched windows. This design element not only inspired the overall renovation but became a template for promoting a modern aesthetic while embracing sustainability.
Breaking Free from Traditional Design
The challenge faced by Floquet was to modernize the home's interior without sacrificing its foundational layout. The large living area remains unchanged at its core but has been rejuvenated with contemporary elements that enhance its usability and aesthetic appeal. Instead of traditional barriers, the flow between spaces is encouraged through thoughtful design.
The kitchen, once isolated, is now fully integrated into the living area, marked by a stunning glass separation and a bespoke built-in bookcase. This clever division maintains light while also serving practical purposes, a hallmark of modern home design.
The Heart of the Home: A Sculptural Hearth
Perhaps the most striking change is the fireplace, transformed from a conventional feature to a modern sculpture. Its design eschews traditional forms in favor of an elegant installation that draws the eye and invites chatter. Surrounding this stunning piece, an oversized bench not only acts as seating but cleverly incorporates hidden storage for firewood.
This central element helps delineate the living area's function, making the expansive room feel inherently intimate, a common desire for homeowners craving warmth and connection in their spaces.
Light as a Central Design Element
Natural light is celebrated throughout the renovation process, with Windows guiding every design decision. As mentioned by Floquet, light is an essential aspect of this house, illuminating its story from morning till night. The couple's commitment to maintaining this quality of light demonstrates their mindful approach toward architecture and environmental sustainability.
Integrating Modern Utilities for Sustainable Living
In line with contemporary trends, the renovation embraces technology to foster energy efficiency. The home is designed not just for aesthetics, but with smart features that optimize its environmental footprint. Homeowners today increasingly seek buildings that reflect their values, especially regarding sustainability, an approach reflected in the modernized layout and design choices.
What Homeowners Can Learn from This Transformation
This home’s transformation offers a roadmap for countless homeowners wondering how to innovate within their existing spaces. A focus on light, functional aesthetics, and harmonious integration of modern technology lays the groundwork for intelligent home design. Those curious about their own renovation ventures can glean valuable insights from this project, emphasizing the importance of customizing living spaces to enhance their daily experiences.
Call to Action: Transform Your Living Space
If you’re inspired by this story and considering a home renovation, start with a vision focused on the unique characteristics of your own space. Remember, great design begins with an understanding of light and the natural flow of life within a home. Embrace your home's potential, and don’t hesitate to work with a trusted architect who can breathe new life into it.
 Add Row
Add Row  Add
Add 



Write A Comment