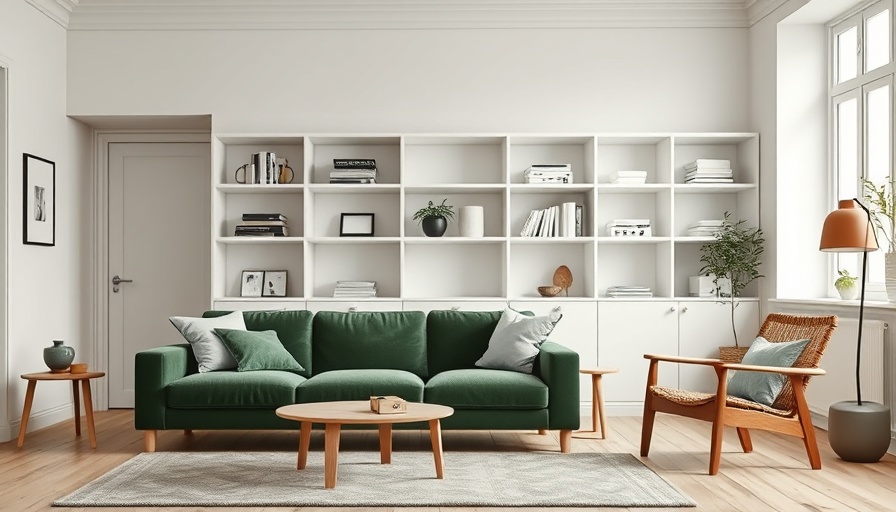
Transforming Small Spaces: The 474-Square-Foot Apartment in Milan
In the heart of Milan, specifically in the NoLo neighborhood, a 474-square-foot apartment turns heads with its striking Scandinavian design inspired by the 1960s. This creative space, owned by Marco Paris, a fashion company art director, has been transformed from an irregularly partitioned unit into a stunning oasis that perfectly blends modern aesthetics with its vibrant surroundings.
Captivating Park Views and Natural Light
Architect Mario Abruzzese from Kick.Office was entrusted to maximize the apartment's potential, transforming its layout to maintain maximum light while ensuring tranquility. The corner location of the unit means natural light pours in from different angles throughout the day, resulting in a feeling of openness that belies its compact size. High ceilings and strategically chosen warm colors contribute to the apartment's serene atmosphere, making it a perfect escape from urban life.
Crafting a Functional Yet Stylish Design
The collaborative approach taken by Marco and the Kick.Office team resulted in a unique design ethos: creating a "neutral box" that reflects warmth and provides a calm retreat. The living spaces incorporate light-colored elements such as butter and sand tones contrasting with bold red accents to ensure visual appeal. The mix of materials—from the rich texture of the oak doors to vibrant Murano glass—reflects both functionality and an appreciation for aesthetics.
Elevating Indoor Spaces with Smart Design Choices
In this remarkable apartment, every detail has been scrutinized for both style and utility. A standout feature is the custom kitchen that integrates seamlessly with the living space, inviting interaction and sociability while cooking. This design not only accentuates the owner’s love for hosting but also promotes an ongoing dialogue between the living room and the kitchen. The use of ribbed wood in the kitchen cabinetry adds a touch of sophistication without overshadowing the overall design vision.
Personal Touches and Community Spirit
Marco’s affection for his home stems from its role as a gathering spot where family and friends come together. This enhances the emotional value of the space, tying his personal history to the architecture and materials chosen. The apartment becomes more than just a residence; it embodies memories and shared experiences, making it a communal nucleus for relationships and happiness.
Conclusion: Design Possibilities Unlocked
This apartment exemplifies how spaces can be reimagined to fit modern lifestyles, especially in urban environments where space is at a premium. Its blend of Scandinavian design with contemporary touches not only maximizes every square inch but also creates a warm, welcoming atmosphere. Designed as a sanctuary away from the hustle and bustle of city life, it shows that with creativity and collaboration, even the smallest home can provide the greatest comfort.
 Add Row
Add Row  Add Element
Add Element 


 Add Row
Add Row  Add
Add 


Write A Comment