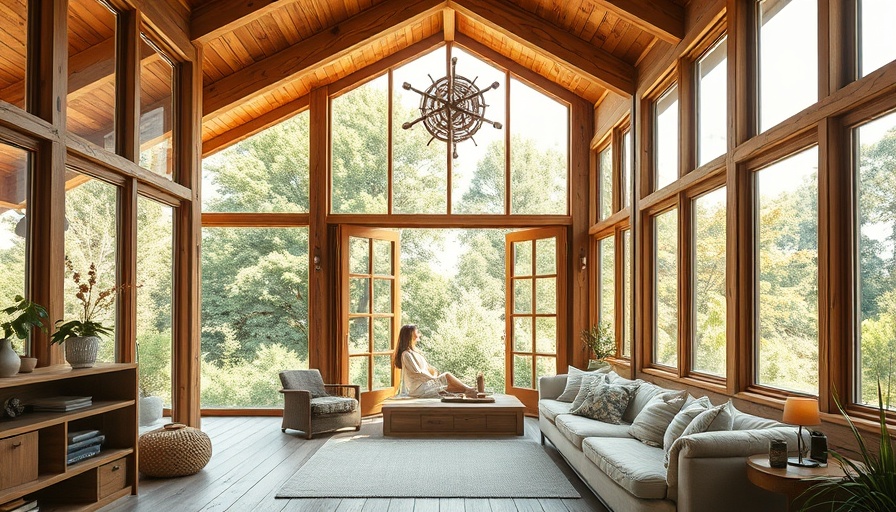
A Granddaughter's Vision: Balancing Tradition and Modern Needs
The renovation of a Spanish bungalow in Extremadura, crafted by architects Marina Hernández and Rafael Calero, offers a compelling case study in modern home design. The duo, who are also a couple, took on the challenge of preserving their family legacy while adapting it to contemporary living. This architectural transformation celebrates the history embedded in the walls of the bungalow, still echoing the craftsmanship of Marina's grandparents, who built the home themselves.
Embracing Sustainable Building Practices
At the core of this renovation lies a commitment to sustainability—a vital consideration for many homeowners today. Using local materials sourced directly from the surrounding environment, Hernández and Calero embody a model of resourcefulness that resonates with environmentally conscious homeowners. The granite used for the structure and the wood from nearby sawmills keep the design firmly grounded in its natural setting. Additionally, the choice of traditional whitewashing techniques highlights a respect for local craftsmanship and minimizes the environmental impact of their building practices.
The Role of Nature in Home Design
Not only does this project focus on sustainable materials, but it also preserves the natural elements surrounding the home. The architects emphasized the importance of the existing landscape, which includes holm oaks and diverse topography. By maintaining these elements, the home integrates seamlessly with its environment. This approach retains the sentimental value of the land and addresses the growing trend of nature-connected home designs that promote well-being and harmony with the outdoors.
Innovative Yet Traditional: A Blend of Styles
Beyond maintaining history, the home merges innovative design with traditional aesthetics. For instance, metal window frames debut a unique opening system while also featuring a wooden border, offering a warm touch to the bungalow’s exterior. Such thoughtful details provide a modern twist while respecting the heritage of the original construction. It is clear that Hernández and Calero are sensitive to the aesthetic qualities that define the bungalow, infusing new life while remaining enthusiastic about its history.
A Model for Future Generations
This project not only represents a family legacy but also sets a benchmark for future generations on how to approach home renovations. Balancing environmental responsibilities with historical preservation is likely to resonate with an audience that values sustainability. As more homeowners become aware of the implications of building materials and construction methods, projects like this one serve as inspiring blueprints. There is a palpable need for designs that honor heritage while adapting to contemporary values.
Conclusion: Creating Homes with Heart
The transformation of this Spanish bungalow highlights the beauty that emerges from weaving history, tradition, and modern construction techniques together. Marina Hernández and Rafael Calero exemplify how love for one’s family home can guide thoughtful renovations, creating spaces that honor the past while embracing a sustainable and connected future. For those considering a similar approach, whether for their own homes or in their design practices, this project underscores the lasting impact of mindful building decisions.
If you find inspiration in the story of this Spanish bungalow and wish to explore similar sustainable building practices, consider evaluating your existing home for energy-saving upgrades or new construction plans that embrace environmental consciousness. This is an opportunity to create a living space that not only reflects your values but also paves the way for a greener, more sustainable future.
 Add Row
Add Row  Add
Add 



Write A Comment