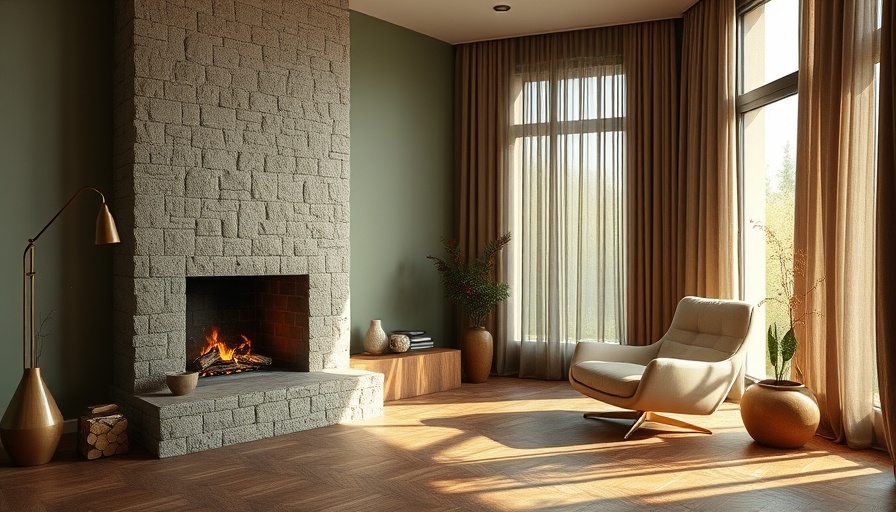
Transforming Small Spaces into Enchanting Retreats
In the heart of Paris, a modest 646-square-foot house has undergone a remarkable transformation, turning it into a stunning sculptural retreat. Architects Antoine Geiger and August Hijlkema, the minds behind Geiger & Hijlkema, approached the project with a fresh perspective, seeking to revitalize a home that had been pieced together haphazardly over the years. Their vision was clear: create a sanctuary where time feels suspended, and the vibrant chaos of Paris fades away.
The architects meticulously reworked the entire space, crafting a series of interconnected areas that feel expansive despite the limited square footage. With an emphasis on light and fluidity, the home's design invites occupants to traverse through areas that subtly compress and expand, offering an unexpected sense of grandeur.
Innovative Use of Space: A Balance of Form and Function
One of the standout features of this retreat is the dining room floor, elegantly crafted from green terrazzo and complemented by stained oak. This thoughtful pairing not only enhances the visual appeal but also connects various elements throughout the space. A horizontal strip of distressed mirror, reminiscent of works by Le Corbusier, creates depth, making the interior feel larger and more dynamic. Each piece of furniture and décor tells a story; from 19th-century glass candlesticks to a Picasso artwork, the diverse collection complements the modern design.
Bringing Nature Indoors: A Seamless Connection
The residence's large picture window serves as a portal that seamlessly invites the garden indoors. This connection to nature is pivotal to the design, as the calming courtyard atmosphere can be felt throughout the main living areas. The intimate bedroom suite, wrapped in natural materials like bamboo, further underscores the architects’ commitment to incorporating organic elements into their design. Black Zellige tiles and a chic green onyx sink in the bathroom offer a luxurious touch, crafted wisely within a mindful budget.
Staircase: The Heart of the Home
The sculptural staircase stands as a central pillar of the home, widening gracefully as it ascends, its galvanized steel treads allowing light to filter through—an embodiment of how architecture can harmonize with light. As one moves through the home, the ceiling height shifts dramatically, creating varied experiences within a compact space. The transitions from low ceilings in the kitchen to soaring heights in the living room tell a narrative of compression and expansion, leading to a true sense of arrival.
Grounded and Warm: The Role of Materials
The architects chose materials that connect the home to its surroundings, emphasizing a mineral-green terrazzo floor that anchors the space. Solid oak slats, woven rhythmically throughout, introduce warmth and character, responding profoundly to the light and air around them. Such choices reflect a philosophy where simplicity in design fosters a deeper connection to the home.
As this captivating retreat illustrates, even the smallest spaces can be transformed into livable environments that inspire and rejuvenate. Through creativity and thoughtful planning, Geiger & Hijlkema have crafted a home that feels far larger than its footprint, proving that great design is rooted in innovation and respect for one's surroundings.
 Add Row
Add Row  Add Element
Add Element 


 Add Row
Add Row  Add
Add 


Write A Comment