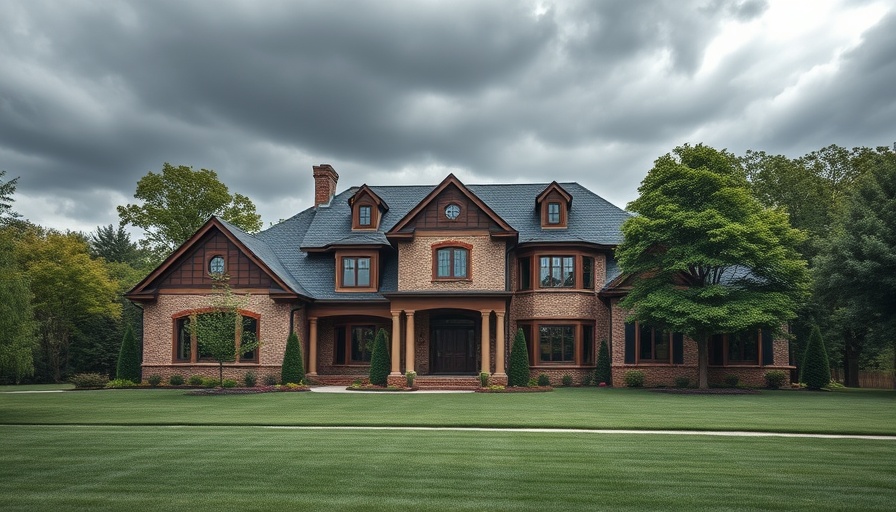
Discovering the Luxurious Monaco: A Dream Home in Huntertown
In Huntertown, Indiana, a truly remarkable model home has emerged from the creative minds at Granite Ridge Builders. The stunning abode, known as the Monaco, stretches over 9,300 square feet, encompassing five bedrooms and seven and a half bathrooms. As we take a closer look, this home's grandeur captures not just impressive square footage but also incredible features that redefine luxury living.
In INSIDE THE MOST JAW-DROPPING CUSTOM MODEL HOME IN THE MIDWEST, we explore this stunning home that ignites inspiration for anyone interested in modern living.
The Stunning Entrance: A Grand First Impression
Walking up to the Monaco, guests are greeted with a beautiful brick front patio enclosed by elegant landscaping, creating an inviting atmosphere. The striking double front doors lead into an expansive foyer adorned with a captivating chandelier, setting the tone for the rest of the house. This impressive entry not only welcomes visitors but also complements the home's overall sophisticated design.
An Array of Functional Spaces for Every Need
One of the standout areas of the Monaco is its beautifully designed office space, featuring double pocket doors and extensive built-in shelving. With its calming blue-green palette and bright windows, it creates an atmosphere perfect for productivity. The living room boasts airiness, with vaulted ceilings, a stunning chandelier, and stack-stone fireplace that runs up to the ceiling, allowing natural light to flood the space.
A Master Suite Designed for Comfort
The master suite is not just a bedroom, but a personal retreat. It includes a cozy sitting area that enhances relaxation and a spa-like bathroom that features heated floors, a double vanity, and an impressive steam shower. By providing such comfortable and thoughtful designs, home owners can feel like they’re indulging in a luxurious getaway within their own home.
The Heart of the Home: A Dream Kitchen
The kitchen in the Monaco goes above and beyond typical expectations, serving as a functional yet beautiful heart of the home. Its island features waterfall countertops that are as practical as they are stunning. With a panelized refrigerator, multiple ovens, and even a built-in espresso machine, culinary enthusiasts will find their dreams realized. The secondary chef’s kitchen adds another layer of convenience for hosting gatherings.
Entertainment Haven: Outdoor Spaces and More
The allure of the Monaco extends beyond its interior—outdoor spaces create an entertainer's paradise. A vast covered deck provides ample room for gatherings, complete with an outdoor kitchen, grill, and fireplace. It even boasts a pickleball court for active families and those wanting to have some fun in the sun. This multi-functional outdoor area caters to all lifestyles, from tranquil evenings to lively weekends.
Thoughtful Design Features Elevate Living Experience
Smart technology is seamlessly integrated throughout this model home. From automatic lights in various rooms to a smart home system that controls the ambiance with just a push of a button, the Monaco is a testament to modern convenience. Furthermore, with multiple laundry rooms and ample storage, families can seamlessly integrate daily routines without compromising on style and luxury.
A Vision for Future Home Owners
This stunning home model offers inspiration not just for prospective buyers but also serves as a blueprint for innovative home design. Home owners and builders alike can take cues from the creative layout and features in the Monaco to enhance their own projects. Luxury is redefined here, making homeowners think differently about their own living spaces.
As the demand for unique and luxurious homes continues to grow, the Monaco exemplifies how thoughtful design and expansive features can create a truly astonishing living experience. If you’re looking to build or upgrade your home, finding inspiration from such a beautifully crafted model home might be just what you need to start that journey.
 Add Row
Add Row  Add Element
Add Element 


 Add Row
Add Row  Add
Add 


Write A Comment